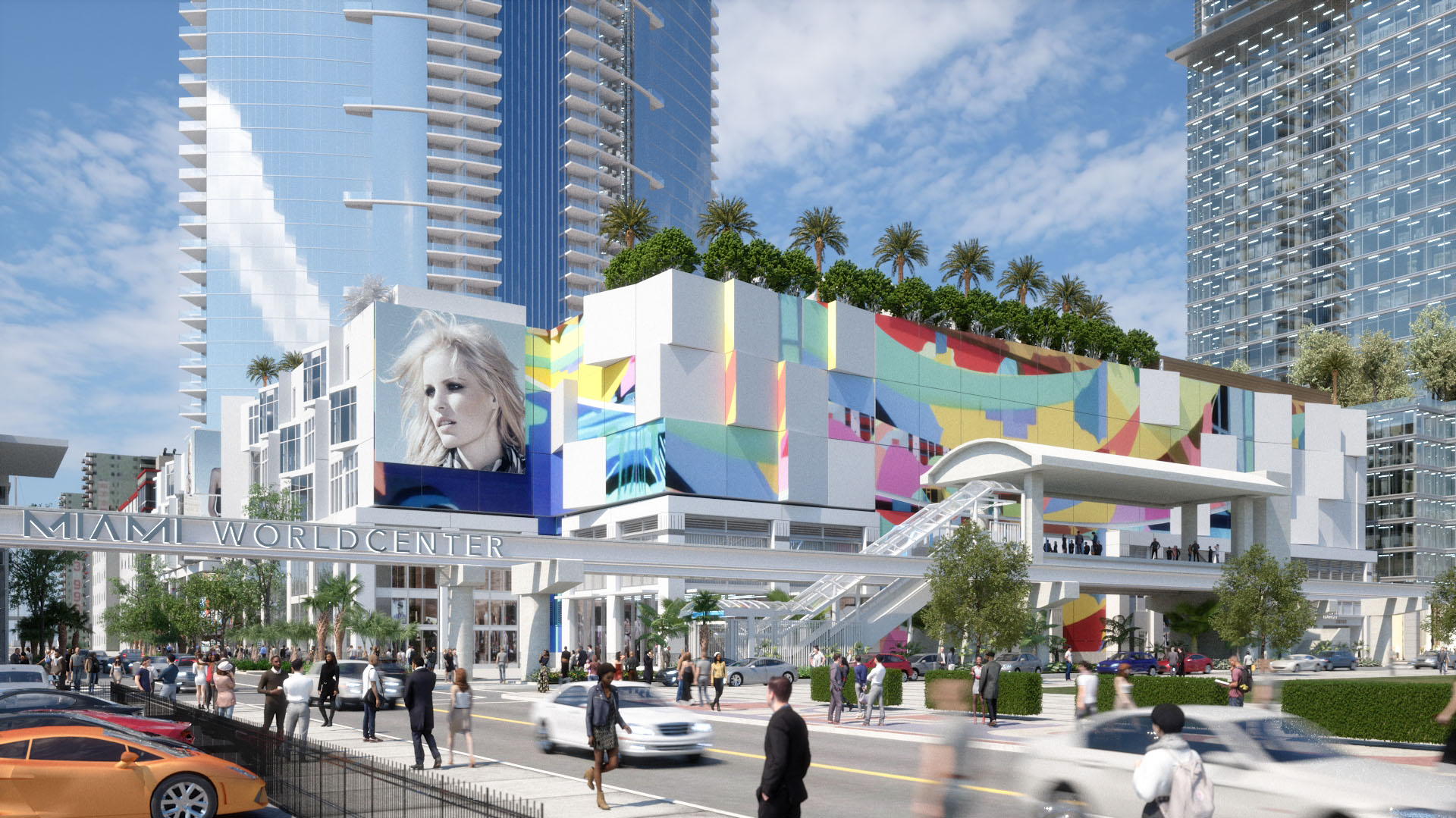MIAMI WORLDCENTER City Block D East Miami, Florida
MIAMI WORLDCENTER City Block D East Miami, Florida
Sector: Mixed use facility to include Food & Beverage, Retail, Garage and Residential Amenity Space
Service Provided: Real Estate Development Management and Advisory.
Client: Miami Worldcenter Associates
Design: Elkus Manfredi Architects
Art: Franz Ackermann
Architect/Engineer: ODP Architects
Location: Miami, Florida
Retail: 53,519 NSF
Parking Garage: 1,100 parking spaces
Paramount Villa units: 26
Development Value: $87,000,000
Project Description: 548,807 GSF mixed use facility. The Block D-East is the result of a highly complex urban setting which had a direct influence on all aspects of the design, construction, and art. Urbanistically, D-East reacts to its qualities as the edge, the landmark and the path to the Miami Worldcenter project. Located on NE 2nd Avenue, a major roadway connecting the 395 interstate with downtown Miami, the block is connected by one of three train stops known as Metro mover, a free mass transit automated people mover train system. The East and South façade are treated with large-scale art mural by German artist Franz Ackermann, serving as a landmark for pedestrians and vehicular traffic alike. Block D-East is connected via a sky bridge to the west to Paramount, a 556 unit residential development.
Completion Date: Q2 2019




